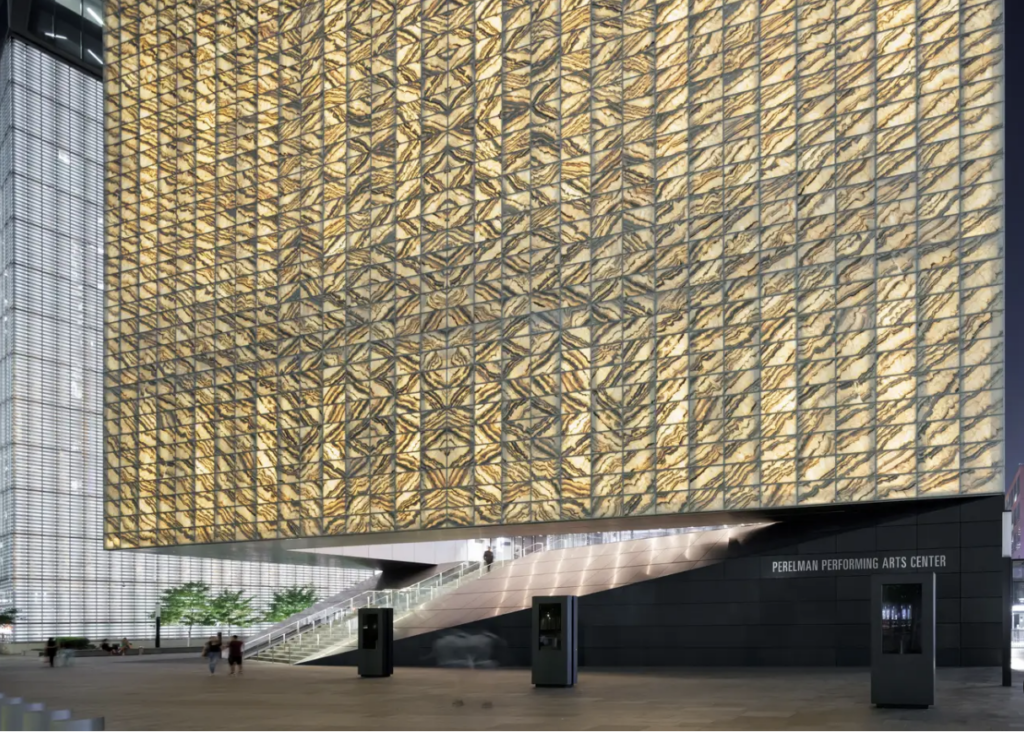
As architects and designers, we constantly have our ear to the ground for inspiration. One thing we absolutely can relate to is the theme of constraints. Rarely do we come into a project where there is a blank slate opportunity to simply create something beautiful and functional.
Every project has constraints–whether they are related to the physical location of the site itself, municipal code mandates, budget and timeline limitations, or environmental obstacles–and navigating around them is truly just a part of the job.
Recently, a new structure was built by the World Trade Center campus and memorial that had to face a remarkable set of constraints. The Perelman Performing Arts Center is a stunning marble cube, perched on top of a base of black granite, giving it the appearance of floating in space.
The Center is actually one building suspended in air above another and the black base is the Port Authority infrastructure, a platform containing loading docks and ventilation shafts. It was a massive challenge to find a foothold for the building’s columns, and the architectural artistry associated with this effort alone should be heralded.
Joshua Ramus of the firm REX is responsible for the design and had to face an extremely long list of constraints.
The design had to position itself respectfully in accordance with the 9/11 Memorial, which included some specific rules regarding external practical features like ticket sales. It had to navigate the substructure of the Port Authority. It had to address building codes for access to fire stairs. And, it had to wrestle with the acoustic challenge of the PATH trains below that create low-frequency vibrations that can absolutely affect a musical performance.
The result is astonishing, and as the journalist wrote who covered the design for the Wall Street Journal, “Constraints are the shackles that all architects must wear, but here Mr. Ramus and his team have made them sparkle like jewelry.” (SOURCE)


