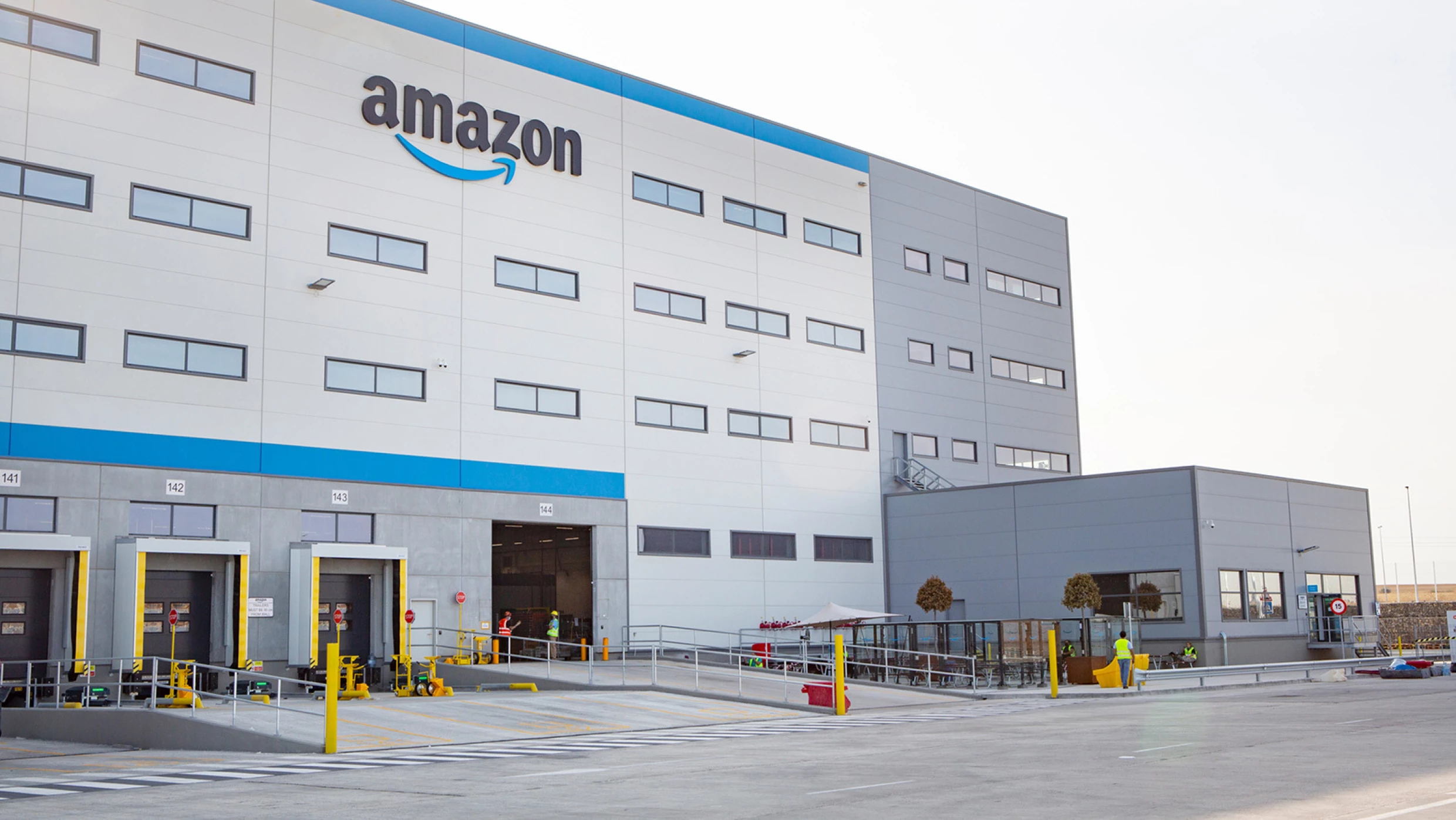
Recently, our team at COR3 visited the build-out of a warehouse space we designed in our hometown of Greenville, SC. The original design was completed in 2020 as a speculative warehouse and it is now being upfitted for the needs of its new tenant, American Tire Distributors.
Completing work on this project, which started in the early days of the pandemic, made us curious about how industrial architecture is trending in a post-pandemic era. For the uninitiated, industrial architecture refers to the design of buildings and structures for industrial and manufacturing purposes.
Historically focused on functional needs like maximizing workspace and efficiency, industrial architecture is increasingly incorporating more creative and aesthetically driven design elements.
The pandemic highlighted the importance of industrial spaces because warehousing is crucial to support the demands of e-commerce. According to CNBC, Amazon alone has more than 110 active fulfillment centers in the United States and more than 185 globally (SOURCE). These facilities range from 600,000 to 1 million square feet in size.
Commercial real estate giant NAI says warehousing is the way of the future because it carries e-commerce on its back (SOURCE). However, the field is undergoing a contemporary makeover.
Here are some trends NAI identified impacting the industrial design world (and we agree from our experience working on industrial projects):
- Increasing Dimensions
With surging demand for warehousing and last-mile logistics spaces, architects are designing facilities with taller ceiling heights and larger overall footprints. Even modest increases to the facility’s vertical clearance and building width can significantly boost storage capacity and streamline loading/unloading workflows.
- Sustainable Features
Environmental sustainability will be a core focus for new warehouse projects going forward. Designers are incorporating energy-efficient features like strategic building orientation to enable passive climate control, expansive natural lighting, and improved ventilation systems into their industrial designs. - Automation
The warehouses of the future will be “smart” facilities with automation technologies built in from the ground up. Automated lighting controls, AI-driven atmospheric systems, remote-access doors/entries, and other intelligent features will become standard. - Multi-Story Facilities
While rare currently in the U.S., multi-story warehouse designs will likely grow more prevalent, especially in dense urban areas. This vertical rethink helps maximize limited land availability while meeting soaring demand for centralized last-mile distribution sites. - Cold Storage Capacity
To support booming grocery delivery and e-commerce food businesses, industrial architects must develop enhanced cold storage and refrigerated logistics facilities. Optimizing temperature-controlled warehousing for perishable goods transportation is an emerging priority (we wrote about that trend and our burgeoning cold storage division here). - Expanded Parking
The constant stream of incoming/outgoing delivery vehicle traffic necessitates far larger parking areas for warehouses than in the past. Accommodating all these trucks plus employee parking will require designing separate dedicated parking zones. - Flexibility as Key for Growth
Above all, flexibility and adaptability will be the most crucial goals for next-generation warehouses. Designing industrial spaces with the ability to quickly transform, integrate new technologies, and realign for different operational needs will be paramount.
We are excited for whatever the new era of industrial architecture will bring–at COR3, we are ready.


