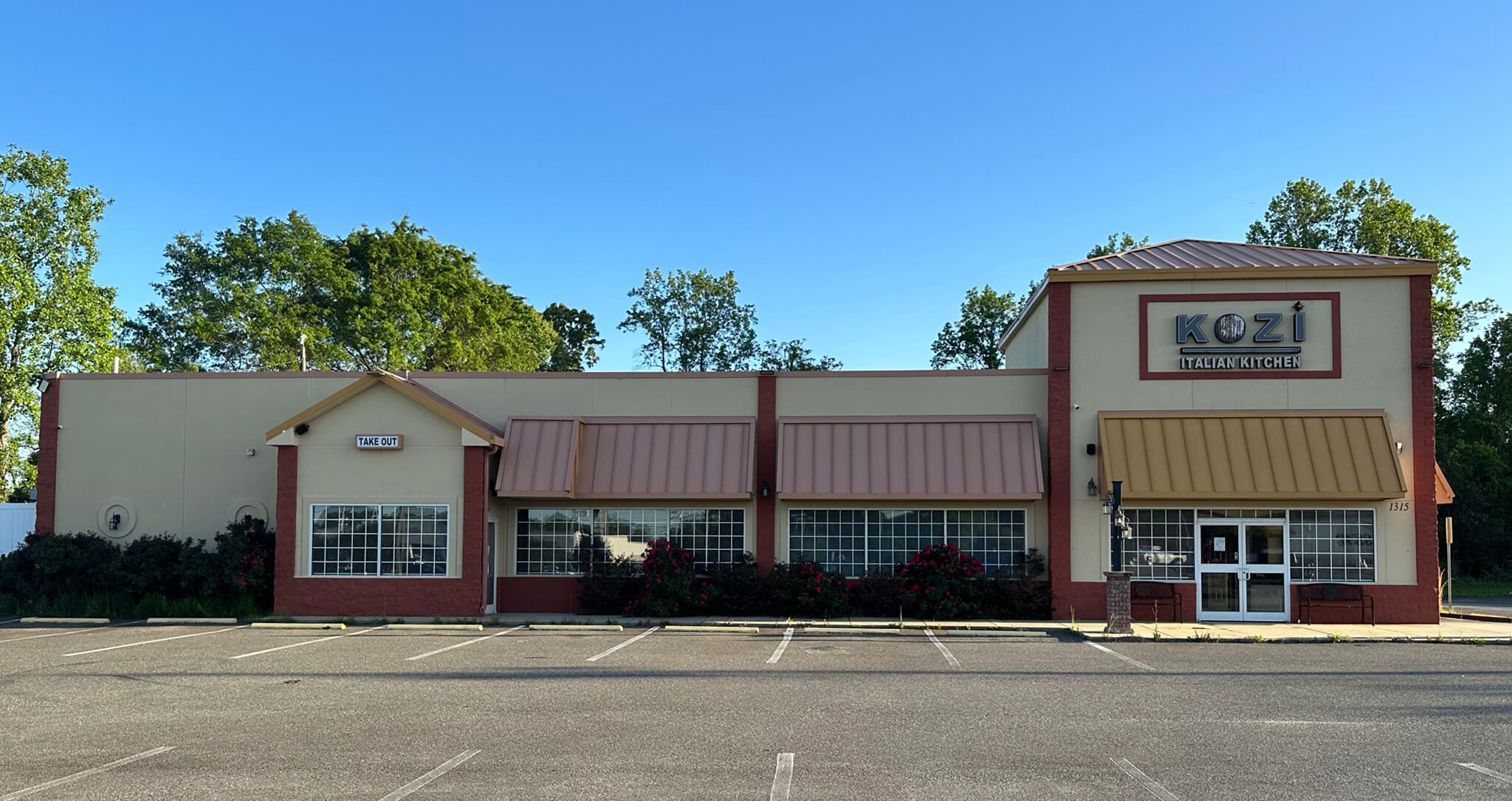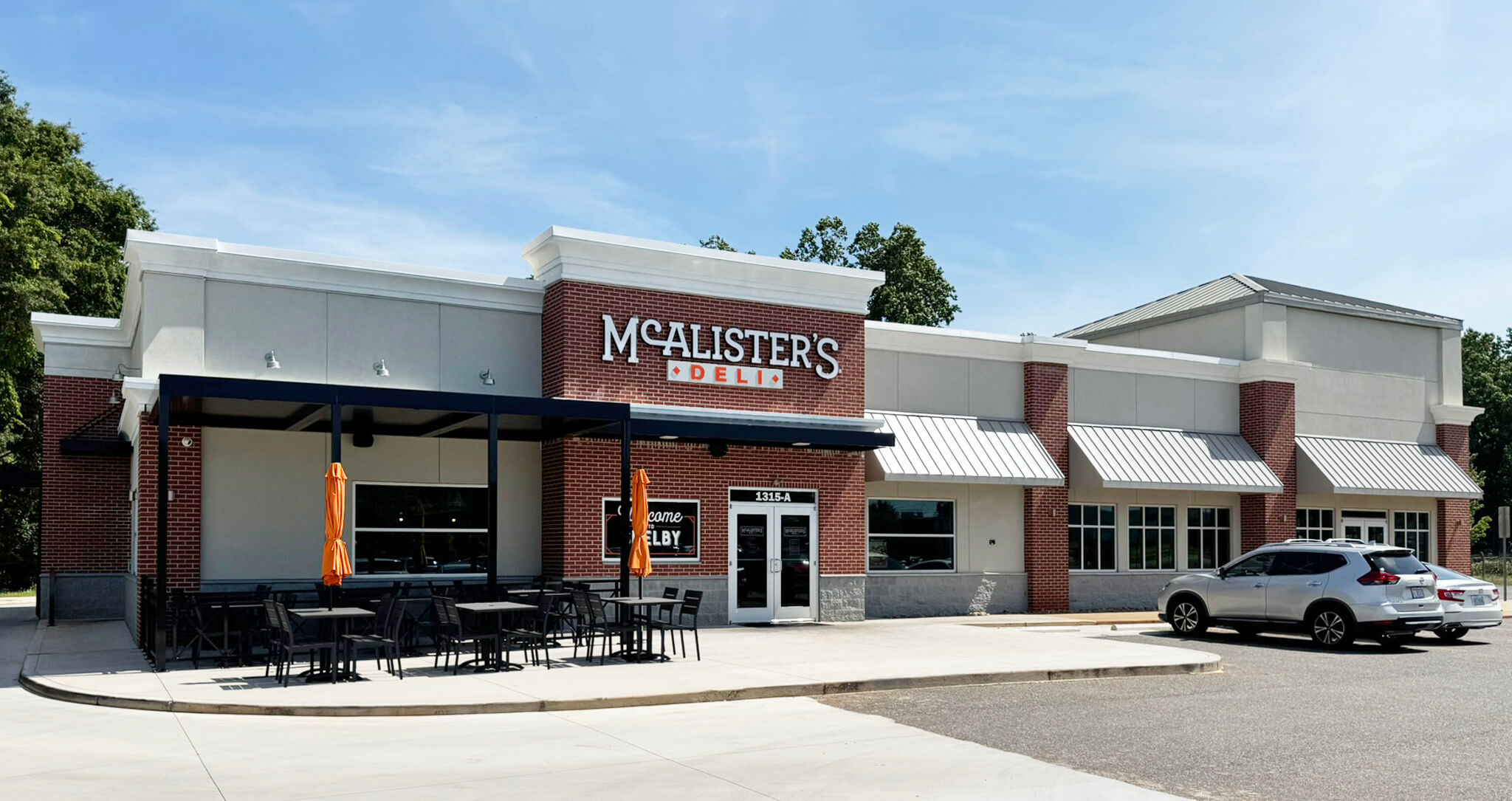Vacant retail doesn’t have to sit idle. With the right architectural approach, a dark box can become the anchor for a walkable, revenue-generating mixed-use destination. Adaptive reuse is winning because it aligns cost control, speed to market, and community impact—three things every developer pays attention to. The key is knowing how to evaluate an existing site, choose the right program mix, and design a shell that supports multiple tenants without constant rework.
Why Adaptive Reuse Is Gaining Ground
Speed to market. Reusing a structure often shortens timelines compared to greenfield builds by leveraging existing foundations, utilities, and infrastructure.
Capex discipline. You focus investment where it matters: new facades, modern systems, and tenant-ready shells.
Entitlements and approvals. Many sites already carry favorable zoning and access, which can streamline approvals when you maintain the core use or make smart, code-compliant changes.
ESG and resilience. Extending the life of a building reduces material waste and embodied carbon while revitalizing underused corridors.
Site Selection and Due Diligence
Successful conversions start with a tight assessment phase:
- Structure and clear heights. Verify roof framing, column spacing, and existing floor loads. Clear interior height often decides which tenants you can attract.
- Systems capacity. Check HVAC tonnage, electrical service, water, and sanitary lines. Plan for individual metering and future capacity.
- Envelope and water management. Inspect roof condition, wall assemblies, glazing, and drainage. Address deferred maintenance early.
- Code path. Confirm change-of-occupancy implications, fire separations, egress, ADA upgrades, and any sprinkler requirements.
- Access and logistics. Evaluate drive lanes, delivery paths, trash enclosures, grease interceptors, and visibility from primary roads.
A clean due-diligence package protects your pro forma and keeps design decisions grounded in reality.
Programming Mixed-Use the Smart Way
Mixed-use doesn’t mean you need six floors and residential. Many high-performing redevelopments stack compatible commercial uses:
- Retail + quick-service + medical/clinic. A durable daytime mix that drives consistent traffic.
- Showroom + light industrial/fulfillment. For last-mile or B2B tenants needing clear spans and back-of-house access.
- Wellness + service retail. Gyms, dental, and specialty services pair well with café and convenience tenants.
Design the shell to support multiple scenarios without major reconstruction later:
- Flexible demising. Plan column-to-column demising options, multi-bay knockouts, and chase locations for future restrooms.
- Equipment zoning. Coordinate RTU placement, dedicated outside air, and shaft locations so HVAC swaps don’t trigger roof redesigns.
- Utility stubs and metering. Rough in power, water, and data for each bay; separate meters from day one.
- Acoustics and odor control. Detail rated separations and dedicated ventilation paths to accommodate restaurants and clinics.
- Signage strategy. Plan façade zones and monument updates early; visibility is a leasing lever.
Parking, Circulation, and Safety
Mixed-use leasing succeeds when the site plan works for customers and deliveries:
- Shared parking analysis. Align ratios with actual tenant hours and secure AHJ buy-in. Restriping often adds stalls without expanding paving.
- Pedestrian experience. Improve walks, lighting, shade, and entries to invite cross-shopping.
- Service separation. Keep loading and trash away from primary storefronts while maintaining code-compliant access.
- Lighting and CPTED. Modern site lighting and clear sightlines improve safety and extend evening use.
Building Systems That Age Well
Base-building upgrades should be durable and low-maintenance:
- Right-sized HVAC and DOAS. Support diverse uses and future tenant swaps.
- Sprinklers and alarms. If required, design with tenant splits in mind to avoid costly rework.
- Envelope tune-ups. Re-roofing, targeted insulation, and upgraded storefronts improve performance and curb appeal.
- EV-ready and efficiency. Conduit for future chargers, LED site lighting, and controls now save cost later.
Case Snapshot: Converting a Single-Tenant Restaurant


One recent COR3 project in Shelby, NC, turned an existing restaurant into two spaces: a McAlister’s Deli and a vacant shell. The original building was 6,400 square feet, but a portion had reduced interior height. To meet the tenant’s requirements, 2,400 square feet were demolished and 2,400 square feet of new structure were constructed, tied cleanly into the remaining building. COR3 handled the shell scope; the tenant completed the upfit. The lesson: early verification of interior heights and structural transitions prevents surprises and keeps the schedule on track.
Facade and Brand: Balance Consistency with Context
National tenants want predictable storefront modules, sign bands, and entry conditions. Municipalities want elevation variety and local character. Both are achievable:
- Kits of parts. Standardize canopy types, storefront rhythms, and material palettes that can shift by tenant without redesigning the whole façade.
- Local touches. Use regionally appropriate materials and landscape cues so the property fits its context while staying brand-friendly.
Entitlements and Approvals Without Drag
Approvals often hinge on change-of-use, parking adjustments, and façade updates. Keep things moving:
- Early AHJ alignment. Confirm classification, life-safety approach, and any stormwater triggers from façade or hardscape changes.
- Private plan review where available. Independent review can reduce back-and-forth and shorten approval cycles.
- Clear tenant criteria. Publish a practical work letter and MEP criteria so tenants design once.
A Developer’s Playbook for Adaptive Reuse
- Feasibility & Test Fits: Rapid test fits for two to three program mixes; confirm clear heights, docks, and visibility.
- Code & Systems Assessment: Document change-of-occupancy path, egress strategy, sprinklers, ADA, and utility capacity.
- Pro Forma Alignment: Prioritize shell upgrades that support leasing velocity and reduce long-term OpEx.
- Schematic Design: Lock in demising logic, equipment zones, façade concept, signage, and site circulation.
- Agency Check-ins: Validate parking strategies, façade expectations, and any traffic or stormwater requirements.
- Construction Documents: Detail flexible bays, MEP distribution, and landlord/tenant interfaces to avoid scope gaps.
- Permitting & Plan Review: Use clear, complete packages; consider private review to compress timelines.
- Phased Construction: Deliver market-ready bays first; sequence site upgrades to open sooner.
- Turnover & Closeout: Provide accurate as-builts and MEP data; set tenants up for efficient operations.
The Bottom Line
Adaptive reuse is more than a facelift. It’s a disciplined architectural strategy that turns stranded assets into productive places. When you design for flexibility, operational efficiency, and tenant experience from the start, you create properties that lease faster, perform better, and evolve with the market.
COR3 Design partners with developers, national retailers, and GCs to plan and deliver adaptive reuse and mixed-use projects—from feasibility and entitlement support to shell delivery and coordinated tenant turnover. If you’re evaluating a vacant retail site, we can help you decide what to keep, what to rethink, and how to get it leased.


