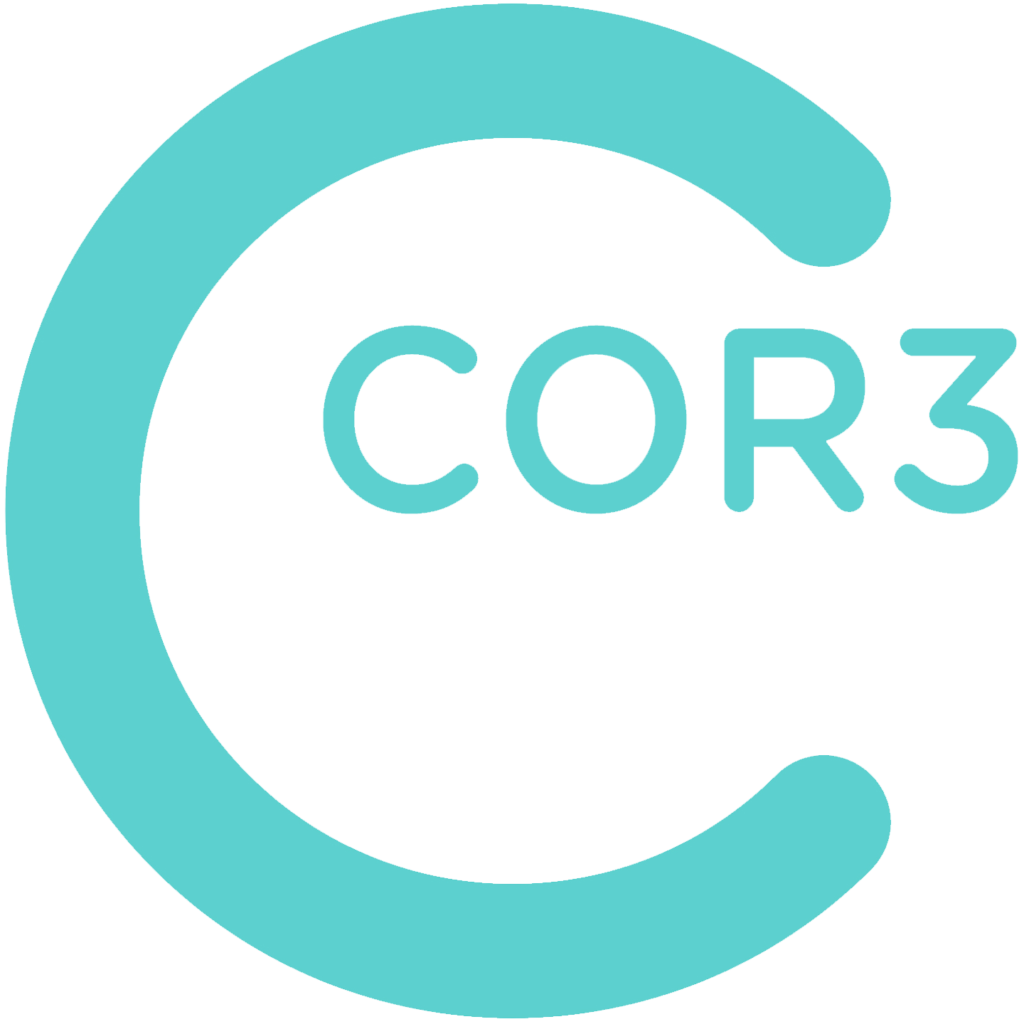
For the past (almost) 12 years, we have honed our processes and procedures at COR3 Design to create a system for kicking off each new project. We thought it might be helpful to share a little more detail about what goes into a workflow and what we enjoy the most…as well as what tends to bring the most complications.
Micah Smith, Junior Partner and Project Manager, sat down to share what the journey looks like once a project gets the “green light.”
Step One: Coordinate Timing
Timing for a project all depends on the time frame needed for having a building permit in hand. “This backs us into the schedule we need to achieve to ensure the permit is available precisely when our client needs it,” Micah says.
Step Two: Assign an Engineer
Depending on the project, we work with multiple types of engineers. Bringing them up to speed on the project details and schedule is an important next step.
Step Three: Provide Base Files to the Engineer Team
In order to get the engineer team everything they need to do their work, we provide floor plans, elevations, wall sections, and any other relevant details.
Step Four: Coordinate with the Local Municipality
Because we do business in 29 states around the country, we encounter many different sets of rules and guidelines we must follow when it comes to building code. Sometimes, these rules can be frustrating and seemingly persnickety but we must adhere to them regardless of our perspective. Contacting the municipality is an important step to know what those guidelines are and how they might affect our timeline.
One of the more “humorous” rules Micah encountered was the requirement of a fire sprinkler in a car wash where the water is almost always running. Sometimes, the rules for a given municipality might seem strange, but they must be followed nonetheless.
Step Five: Confirm the Timeline
Now that we know the permit timeline needed, have circled up with our engineers, and determined any possible hiccups with the municipality, we can create a firm timeline. The drawing process usually takes three-four weeks from start to finish, depending on the project.
Step Six: Reconvene with Engineers and Sign Off
As we work through our drawings, we reconnect with our engineers to pull together their work with ours in order to make a comprehensive set of complete files. Then, we share with the client to get their sign off.
Step Seven: Submit Drawings to Municipality
Once the drawings have been signed off by our client, we will submit them to the municipality on record to make sure they follow all of the rules for the area. During this process, our client will also begin the bidding process for contractors. Typically, the client handles that part on their own but we are happy to help if we have preferred partners that fit the scope of work.
Step Eight: Construction Administration and Building
After the client selects a contractor, we move to the construction administration phase. Our level of involvement looks different depending on our partner, but we almost always perform site visits, review shop drawings, look at submittals, and take care of any RFIs.
Micah’s favorite part of the entire process is drawing. And while he does that far less than he used to, focusing most of his time on project management, it reminds him of where he started and why he loves his work.
“I pride myself on the clarity of our drawings. We get compliments from contractors frequently on how easy it is to build from them. That makes me feel like we have done our job,” he says.
The ultimate key to our success at COR3 is communication and collaboration every step of the way. That is what sets us apart and keeps our clients coming back again and again.
