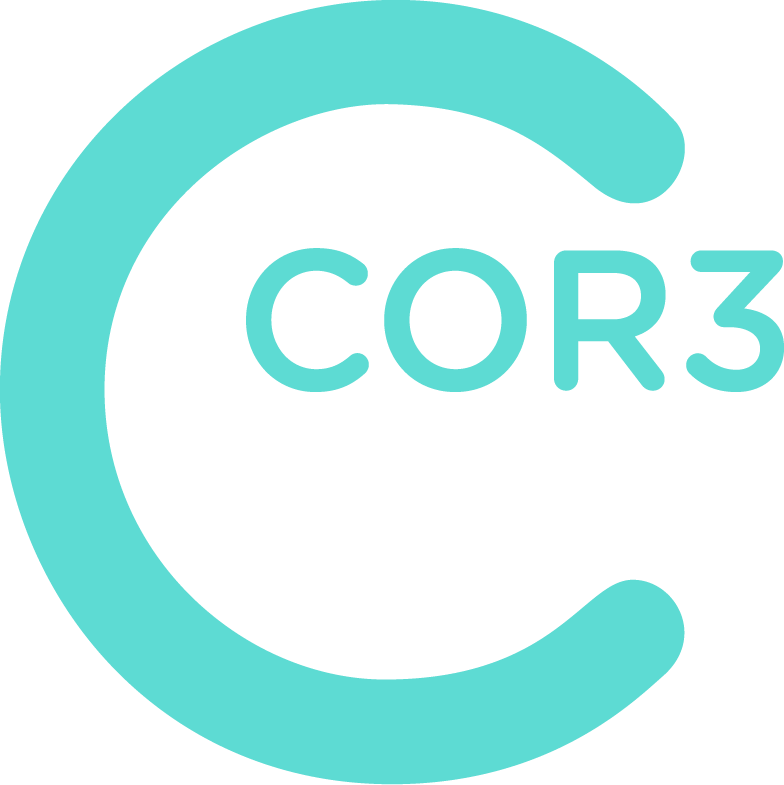Shell design sets the pace for leasing. When the base building is flexible, service-ready, and easy to understand, tenants make decisions faster and upfits move without friction. This guide covers the practical moves that help landlords, developers, and brokers shorten time to lease and reduce rework during tenant improvements.
Why Shell Design Drives Leasing Velocity
- Clear to visualize. Prospects see how their program fits without heavy redesign.
- Fewer unknowns. Ready utilities, defined sign bands, and clean demising options take risk off the table.
- Smoother handoffs. Coordinated criteria and work letters mean tenants design once and build once.
Plan for Flexibility from Day One
Bay sizing and demising
- Set a base bay that works for most categories. For inline retail, 20–30 foot modules are common. For junior anchors, plan knockouts to join two bays.
- Align columns with potential demising lines. Avoid odd spans that force custom steel later.
- Detail demising wall options with rated assemblies and acoustic targets so restaurants, wellness, and clinics are easier to place.
Back-of-house logic
- Reserve chase zones and stacked restroom locations that work for single or combined bays.
- Keep service corridors continuous to support future reconfigurations.
- Plan grease and waste routes where food use is likely, even if the first tenant is soft goods.
Get Services and Utilities Tenant-Ready
Power, water, and gas
- Stub utilities to each bay with capacity headroom.
- Meter each space separately so tenants can open without panel rework.
- Provide a simple one-line diagram with spare breaker spaces noted.
HVAC and outside air
- Zone rooftop equipment pads and roof screens now.
- Place dedicated outside air openings and route options that avoid cross-contamination.
- Publish baseline HVAC criteria so tenants can right-size their systems without surprises.
Data and low voltage
- Home runs to a telecom backboard in each bay.
- Conduit pathways to the sign band and POS locations shown in the kit of parts.
Plumbing and grease
- Rough plumbing to likely restroom locations.
- Pre-planned pathways to a shared or tenant-specific interceptor where restaurant use is possible.
Control Acoustics and Odors
- Use rated demising walls from the start. Include a target STC and show sealing at deck.
- Isolate rooftop units to limit structure-borne noise.
- Provide dedicated exhaust risers or roof terminations for restaurant and medical uses.
- Keep odor discharge away from primary entries and patios.
Make Signage Simple and Visible
Façade strategy
- Define sign bands early with allowed heights and widths.
- Standardize canopy types, lighting options, and storefront rhythms that can adjust per tenant without a full redesign.
- Coordinate electrical and data to sign locations so tenants avoid exterior conduit runs.
Site visibility
- Update monument and pylon positions with current sightlines.
- Reserve panel space by bay and publish a fair allocation plan to brokers.
Site Circulation that Supports Leasing
- Separate customer access from delivery whenever possible.
- Align accessible routes and crosswalks with front doors and key parking stalls.
- Right-size curb cuts, aprons, and service courts for the tenants you are pursuing.
- Use lighting levels that feel safe in the evening and match local expectations.
Hand a Clean Package to Tenants
Work letter and criteria
- Provide clear landlord versus tenant responsibilities.
- Include MEP criteria sheets, utility locations, and available loads.
- Share storefront standards, sign guidelines, and submittal steps.
Submittal cadence
- Set a straightforward review sequence. One architectural review and one MEP review with response timelines.
- Publish permit-ready expectations so tenants know when to engage their GC.
Turnover readiness
- Confirm power on, permanent address posted, and access for survey and scans.
- Provide accurate as-builts and base control points so TI drawings coordinate cleanly.
Special Cases to Design for Up Front
Medical and wellness in retail boxes
- Plan additional electrical capacity, higher outside air, and plumbing stacks.
- Address privacy and acoustic separation along demising walls.
- Show accessible drop-off options and patient-friendly entries.
Food and beverage
- Provide grease paths, make-up air options, and roof space for hoods.
- Detail odor control expectations and separation from adjacent bays.
- Plan patio zones and door swing clearances in the site layout.
Last-mile or light industrial
- Target clear heights, loading access, and structural allowances that handle small overhead doors or interior mezzanines.
- Separate customer and delivery parking with obvious wayfinding.
Common Pitfalls that Slow Leasing
- Column spacing that conflicts with workable demising widths.
- Utility stubs in the wrong place for restrooms or counters.
- No sign band definition, which triggers design-by-negotiation on every deal.
- Rated and acoustic separations left to tenants, causing schedule drag.
- Rooftop congestion that blocks future RTUs or hood penetrations.
A Simple Workflow to Move Faster
- Set targets. Define likely tenant types and required services by zone.
- Lock the kit of parts. Standard storefronts, canopies, sign bands, and demising details.
- Stub smart. Utilities, data, and vent paths placed for multiple scenarios.
- Publish criteria. Clear work letter, MEP loads, and review timelines.
- Pre-approve façade moves. Get AHJ alignment on typical options to avoid case-by-case delays.
- Turn bays in phases. Deliver market-ready spaces first while you complete noncritical site upgrades.
The Bottom Line
Shells that lease fast are flexible, service-ready, and easy to understand. Thoughtful demising, right-sized utilities, clear sign strategies, and clean landlord–tenant interfaces shorten decisions and keep TI schedules moving. That approach protects pro formas and gives tenants a space that works on day one.


