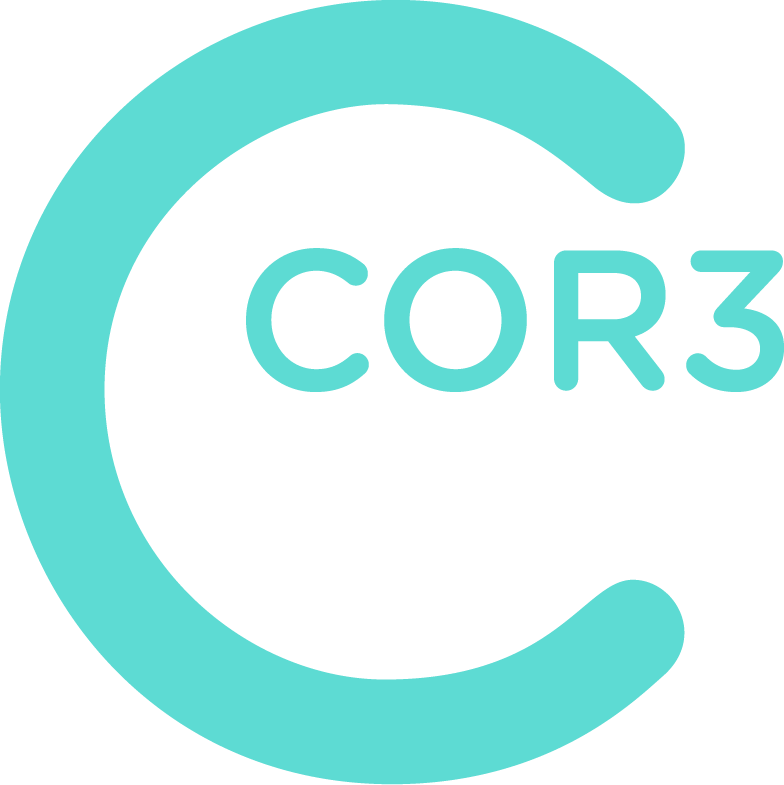Opening a car wash is more than just laying concrete and installing equipment—it’s a highly specialized build that balances traffic flow, local regulations, customer experience, and ROI. Choosing an architect who understands the nuances of the car wash industry can be the difference between a site that performs and one that struggles.
Here’s why industry-specific architectural experience matters, and what it means for your bottom line.
1. Navigating Permitting with Precision
Car wash developments face unique zoning, utility, and environmental requirements. Whether you’re building a flex serve, express tunnel, or in-bay automatic wash, municipalities often scrutinize water usage, drainage, chemical storage, and traffic impact.
An architect who specializes in car washes knows:
- What local regulators are likely to flag
- How to position your plans for faster approval
- What studies or documentation you’ll need to satisfy city planners
This speeds up permitting, avoids costly revisions, and keeps your project on schedule.
2. Designing for Flow, Not Just Aesthetics
Customer flow is everything in the car wash business.
From how easily drivers can enter and exit the site, to how quickly they can move through the wash and vacuum bays, the layout directly affects your volume and revenue. Architects with car wash experience understand:
- Proper queuing space for peak hours
- Equipment clearances and turning radii
- Traffic separation between entry/exit, wash tunnels, and vacuums
- ADA compliance without bottlenecks
They don’t just design buildings, they design systems that move customers efficiently.
3. Optimizing Equipment Integration
Architects unfamiliar with car washes often make one critical mistake: designing the building before coordinating with the wash equipment vendor.
An industry-savvy architect flips that process. They collaborate early with your equipment team to:
- Ensure utilities align with mechanical specs
- Design pit locations and maintenance access into the foundation
- Optimize bay lengths, tunnel dimensions, and conveyor paths
This reduces construction change orders and ensures everything fits and functions as intended—saving you time and rework costs.
4. Future-Proofing for Long-Term ROI
An experienced car wash architect designs with your long-term success in mind. That means:
- Planning for expansion opportunities (e.g., additional vacuums, detail bays)
- Designing mechanical rooms with future upgrades in mind
- Recommending materials that hold up against water, heat, and chemical exposure
- Thinking through lighting, signage, and branding integration from day one
They know what operational pain points to avoid and how to set you up for scalable growth.
5. Bringing Industry Benchmarks to the Table
Experienced architects bring insight from multiple past car wash projects. They can advise on:
- How your lot size compares to successful sites
- Whether your layout supports industry-standard car-per-hour benchmarks
- Which design features actually drive customer retention
You’re not paying just for blueprints, you’re getting strategic input that sharpens your business model.
6. Reducing Costly Mistakes
An architect who doesn’t know the car wash business can unknowingly make costly error including misplaced utility lines, insufficient drainage, undersized queuing lanes, or inaccessible equipment rooms.
These issues don’t always show up until construction is underway, or worse, after opening day. Fixing them can be expensive and disruptive. The right architect helps you avoid them from the start.
Conclusion: Experience Isn’t a Luxury, It’s a Necessity
In the car wash world, every square foot and every second of customer wait time affects profitability. Developers who partner with architects that know the industry gain an edge; faster approvals, smoother builds, and smarter layouts that drive return on investment.
If you’re investing millions into your next car wash, don’t gamble on a generalist. Work with a team that understands the business from the inside out.


